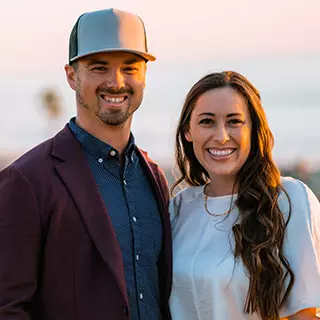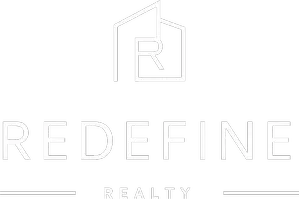170 Woodhaven DR Chico, CA 95973

UPDATED:
12/05/2024 02:04 AM
Key Details
Property Type Single Family Home
Sub Type Single Family Residence
Listing Status Active
Purchase Type For Sale
Square Footage 2,650 sqft
Price per Sqft $233
MLS Listing ID SN24135265
Bedrooms 4
Full Baths 3
Half Baths 1
Construction Status Turnkey
HOA Y/N No
Year Built 1991
Lot Size 5.000 Acres
Property Description
Come check out the 2,650 square feet home. Featuring 3 bedrooms, 3 bathrooms, 3 car garage and remodeled kitchen, bathrooms and more updates throughout. Newly updated kitchen and bathrooms. Upstairs you will find 2 generous sized accessory bedrooms, large guest bathroom and the ultimate retreat, the primary bedroom. The primary bedroom has a large walk in closet, soaking tub where you can gaze out into the trees and your land, and a remodeled shower. The 3 car garage will fit 3 cars comfortably or maybe use it as a shop. It has 240v in the 3rd bay of the garage for all your large power equipment or RV needs. The home has a formal living and family room with a built in dry bar. Cold out, sit by the fireplace in your living room while you gaze into your forested land. Don't miss the Yurt that can potentially sleep 6. Yurt has a full bathroom with shower and tub, flushing toilet, sleeping loft, heater, air conditioner, full kitchen step outside to your wrap around driveway and head on down to the 4 stall barn, round pen, outdoor firepit, BBQ patio with full power and water, koi pond, storage barn, chicken coop and garden area that has a brand new drip system. Automatic front gate secures this fully fenced in 5 acres, as well as many additional fenced in areas for additional animals or storage. All the outdoor lighting is set up on Bluetooth so you can fully light up your property before you come home. Multiple fruit trees scattered on the property. Located minutes from Chico. This is the kind of property where your homestead lifestyle dreams can become a reality. Furniture may be included with the right offer.
Location
State CA
County Butte
Zoning TM5
Rooms
Other Rooms Barn(s), Guest House Detached, Stable(s)
Interior
Interior Features Beamed Ceilings, Breakfast Area, Dry Bar, Separate/Formal Dining Room, Storage, All Bedrooms Up, Walk-In Closet(s), Workshop
Heating Central, Fireplace(s)
Cooling Central Air
Fireplaces Type Family Room
Inclusions Partially Furnished with the right offer
Fireplace Yes
Appliance Double Oven, Gas Cooktop, Gas Oven, Gas Range, Dryer, Washer
Laundry Inside
Exterior
Exterior Feature Koi Pond
Parking Features Door-Multi, Driveway Level, Driveway, Garage, Oversized, RV Access/Parking
Garage Spaces 3.0
Garage Description 3.0
Fence Barbed Wire, Cross Fenced, Goat Type
Pool Above Ground, Filtered, Private, See Remarks
Community Features Foothills
Utilities Available Electricity Connected
View Y/N Yes
View Mountain(s), Trees/Woods
Roof Type Composition
Porch Brick, Concrete
Attached Garage Yes
Total Parking Spaces 3
Private Pool Yes
Building
Lot Description 0-1 Unit/Acre, Drip Irrigation/Bubblers, Front Yard, Garden, Horse Property, Sprinklers In Rear, Sprinklers In Front, Landscaped, Sprinkler System, Trees, Yard
Dwelling Type House
Story 2
Entry Level Two
Sewer Septic Type Unknown
Water Private
Architectural Style Contemporary
Level or Stories Two
Additional Building Barn(s), Guest House Detached, Stable(s)
New Construction No
Construction Status Turnkey
Schools
School District Chico Unified
Others
Senior Community No
Tax ID 056110076000
Security Features Security Gate,Smoke Detector(s)
Acceptable Financing Cash, Cash to Existing Loan, Cash to New Loan, Conventional, FHA, USDA Loan, VA Loan
Horse Property Yes
Listing Terms Cash, Cash to Existing Loan, Cash to New Loan, Conventional, FHA, USDA Loan, VA Loan
Special Listing Condition Standard

GET MORE INFORMATION





